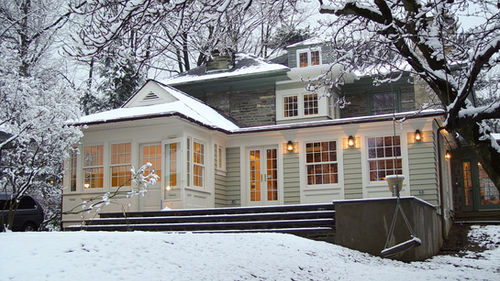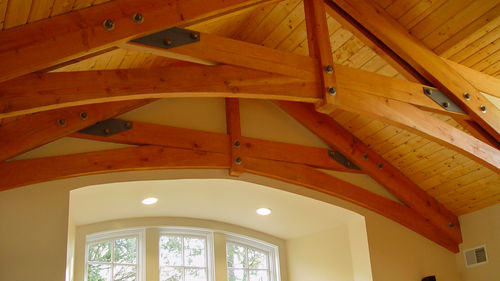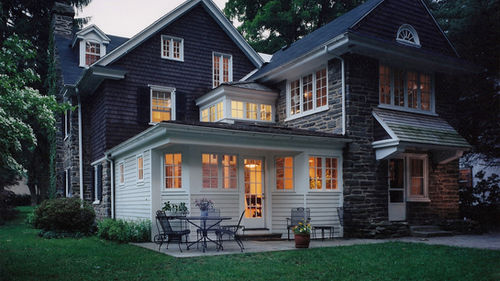Chestnut Hill Renovation and Addition
A renovation and addition project to a turn of the Century home located near the Morris Arboretum in Chestnut Hill. The project includes an expanded new kitchen and adjacent family room with a large cupola designed to let natural light filter into the center of the space. It also includes a new mudroom entrance and an elevated flagstone terrace directly off the family room to integrate interior and exterior spaces.
Fort Washington Renovation and Addition
The addition of a conservatory sunroom with a vaulted ceiling and fireplace, a new elevated deck area, and exterior landscaping including a large terrace and outdoor fireplace. The project also included a full kitchen renovation and other home improvements.
Wyndmoor Whole House Renovation with Additions
A complete renovation of a home in Wyndmoor. We replaced an existing two-story back wing with a three-story addition and added a fully finished and expanded basement, along with extensive renovations to the remainder of the house. The exterior was also fully renovated to blend the new and existing parts of the house and we added a garden shed, flagstone terrace, and other landscape improvements.
Springfield Township Renovation and Addition
A family room addition combined with a complete kitchen and dining room renovation and other improvements. This house is located in Springfield Township near the end of Forbidden Drive in the Wissahickon Park and was completed in 2018.
Wyndmoor Garage Addition
The addition of a free-standing garage connected by an open breezeway to the existing house which was itself once a carriage house. The garage was designed to complement the existing house and includes a private CrossFit studio above the garage with a reinforced floor and climbing rope on the front. This project was completed in 2015.
Chestnut Hill House Renovation
An interior renovation of an existing older stone home that included renovations to open up the front entrance hall and create a new circular flow on the first floor and involved extensive renovations of the kitchen, the main and basement stairs, a new first floor powder room, and a new back entrance/mudroom.
Wyndmoor Renovations and Additions
An extensive renovation of a house with additions for a sunlit breakfast room and a generous mudroom. The additions were designed to fit with the existing mid-late 19th Century house and provide a connection to new exterior landscaping and a pool. The interior renovations include a new kitchen, TV area, powder room, and more to bring this house up to date and give it a circular flow.
Media Renovation and Addition
An addition and kitchen renovation in the Arts and Crafts style of the original house (designed by Walter Price, brother of Philadelphia architect Will Price). The project include a renovated master bath, new kitchen and pantry with custom white oak cabinetry and a new back entrance, breakfast room, and study area, along with a new elevated exterior deck on stone piers to match the existing house foundation.
Center City Renovation
An extensive renovation of an unusually wide center city home created from a former mechanic’s garage. It involved completely redesigning the first floor for a new kitchen, dining area, front hall, and living room, as well as other exterior and cosmetic improvements. This work connected interior and exterior spaces and opened up the front center stair.
Chestnut Hill Two Story Garage Addition with Kitchen Renovation
A renovation and addition project to provide an open kitchen and new mudroom which involved relocating the existing garage and making it into a two-story structure with a new guest bedroom on the second floor.
Wyndmoor Whole House Renovation with Additions
A complete renovation of an existing 1950’s home with additions on the side, rear and second floor for a new family room, mudroom and bedroom. Specific areas of renovation included the kitchen, front hall, master suite, second floor bathrooms, and a third floor bed and bathroom suite.
Chestnut Hill Renovation and Deck Addition
A complete kitchen renovation along with a new exterior opening with French doors to a new multi-level outdoor deck and infill of an existing back porch for a new mudroom and back entrance.
Berwyn Renovation and Addition
A house addition and renovation project to a 1960’s era suburban home in an outer suburb of Philadelphia. It includes a renovated kitchen, a new breakfast room, and a new family room, as well as a screened porch. It also incorporated a number of exterior improvements including new roofing, a re-design of the front entry porch, and other visual improvements such as a new roof, and new window, and door trim.
Wyndmoor Whole House Renovation and Additions
A whole house renovation with a two story addition on the back to add a new kitchen, family room, mudroom entry and deck on the first floor and a new master suite, shared bath, and central light well on the second floor. The project also included extensive mechanical and electrical upgrades to the whole house and a new one-story detached garage.
Devon Renovations and Additions
A renovation and two additions to an existing Cape style home in the western Philadelphia suburbs to add a renovated kitchen, family room, and mudroom/garage entry, and a new master suite with private deck. The project involved interior renovations and two distinct additions at opposite ends of the house.
Chestnut Hill Whole House Renovation and Additions
The project included extensive renovations and a two-story addition to the existing house to create a new center hall front entrance and a new and enlarged kitchen, breakfast area, family room, side entry with a mudroom/pantry on the ground floor, and two new bathrooms (one a master), with walk-in closets and a laundry room on the second floor.
Ardmore Kitchen Renovation and Family Room Addition
An interior update and addition to an early 20th Century Colonial Style home. It includes a new and enlarged kitchen, and a family room with a breakfast area in a directly adjacent addition that opens out to the terrace. The family room includes a second story cupola to bring natural light into the center of the house and preserve second floor windows while creating sight lines between first and second floor spaces.
Blue Bell Farm House Wrap Around Porch Addition and Renovations
An exterior renovation of an old Pennsylvania farmhouse including a new wrap-around porch with standing seam copper roof and a screened-in area, a new terrace and stone walls, and a new gravel driveway and parking areas.



































